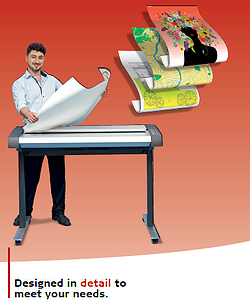It is nice to see that AEC (architecture, engineering, and construction) companies are starting to make some real advancements regarding new technology. A great example is the use of BIM, or Building Information Modeling. This new software platform allows companies to share and collaborate like never before. This is great for newly designed projects, but what is the job is a renovation that requires the review of some older plans? A simple solution is to convert old, legacy construction documents into a digital format. That is why AEC firms should really take a serious look at wide format scanners.
to make some real advancements regarding new technology. A great example is the use of BIM, or Building Information Modeling. This new software platform allows companies to share and collaborate like never before. This is great for newly designed projects, but what is the job is a renovation that requires the review of some older plans? A simple solution is to convert old, legacy construction documents into a digital format. That is why AEC firms should really take a serious look at wide format scanners.
Wide scanners used to be something of a luxury for any company other than a print shop or document archive service. They were expensive, difficult to operate, and they often had connectivity issues. But, now, just about any size company can afford one, especially if all you need is to scan basic line drawings. Moreover, the workflow of these units has been greatly simplified. In fact, they are almost plug-n-play.
Top 5 Reasons Every AEC Firm Should Consider Wide Format Scanners
Redundancy: It used to be that you could go into any architect or engineering firm and find a dedicated room of flat files. This has been the standard practice for decades. In fact, it is not uncommon to see some plans that are over 100 years old stored in these vaults. How catastrophic would it be for those files to become lost in a fire or flood? Could they even be replaced at all?
Scanning old drawings to a digital format allows for endless redundancy. Once they are digitized, they can be saved to a server, cloud storage, or any other place that is desired.
Increase valuable office space/real estate: Another thing about the old flat files is that they take up and incredible amount of office space. Since companies still looking at their budgets under a microscope, they want to maximize every available resource they can. Wouldn’t it make more sense to remove the flat files from the office to make way for more personnel? If you archive all the contents of a flat file with a large format scanner, you can save the hard copies offsite.
Simplify collaboration with others: Historically, you’d have to make a hard copy and ship it to someone else on your team if they needed a blueprint at a different location. Even though that was accepted practice for many of years, it was extremely inefficient. Some of today’s wide format scanners even have a scan-to-email feature built right into the software. So, with the touch of the button, your team member can have a plan sent over in less than a minute.
View revisions and “as-builts” with color marks and comments: Scanning large format drawings started becoming popular a few years ago, but most of it was done in monochrome. That works fine for scanning an original drawing, but it can create problems once the drawing has some mark ups or annotations.
Usually, an estimator or project manager will use different colors to identify different things on the drawing. Red line is a popular practice. But, if the red-lined construction plan is scanned and archived in black and white, what are they risks of something being overlooked if that image needs to be reviewed? Actually, the chances of mistakes are pretty high—and in construction, that can result in some very expensive consequences.
Import legacy prints into new CAD and BIM projects: Most CAD and BIM programs offer you a chance to import an image for a project. From there, you could use a Raster-to-Vector conversion program to make the file an editable version, or you could simply create some vector based content on top of the image. Either way, it has become an instrumental part of the construction planning process.


