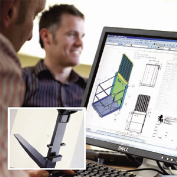All About CAD Conversion
From Engineering Drawings to CAD
Posted by Scott Shuppert on Thu, Dec 11, 2014 @ 03:41 PM
From Engineering Drawings to CAD
The traditional drafting process has always been done on a large table with a T-square, protractor, curve-tracing template, and a fine, hard pencil. The result is the pride of the craft, large rolls of paper covered with precise plans, sketches and musings of architects or engineers turned into measurements, tolerances, angles all worked out in detail.
Computer Aided Design entered the picture in the 1970s. The capability of using a computer to make technical drawing for design greatly speeds up the process of drafting. CAD drawings are completely modifiable, easily incorporating changes. They are also easily transmitted, exchanged, shared, and copied.
The reason why CAD drawings are so completely flexible is that the angles and line lengths drawn so carefully with straight edge and protractor are replaced in the CAD drawings with lists of flexible node point locations and mathematical formulas for the lines connecting them. That means that plans can be quickly altered by moving the node points and thereby changing the set of formulas around them.
Converting traditional engineering and architectural drawings into CAD readable drawings is really not a simple task. Cameras and scanners used to copy drawings make pixel based images that are great for photography, but are not very good at drawing lines and are not easily scalable.
Converting engineering drawings into CAD:
The process of converting pixel based images (raster format) into CAD readable images (vector format) is usually fairly time consuming. The background of the vector image must be cleaned up and contrast increased so that the differences between dark and light are very sharp. Graphics software has the capability of locating edges. That capability can be used to reduce a high contrast raster image into vector layers. Often the first vector images need considerable fine adjustment to bring the nodes into exact alignment with the original raster drawing. Finally, the vector layer can be separately saved.
Cad / Cam Services is a full service company with the equipment and expertise to handle all your drawing conversions and computer assisted design needs. Please contact us.
Whitepaper:
3 Strategies for Optimizing
your Paper to CAD Conversion

